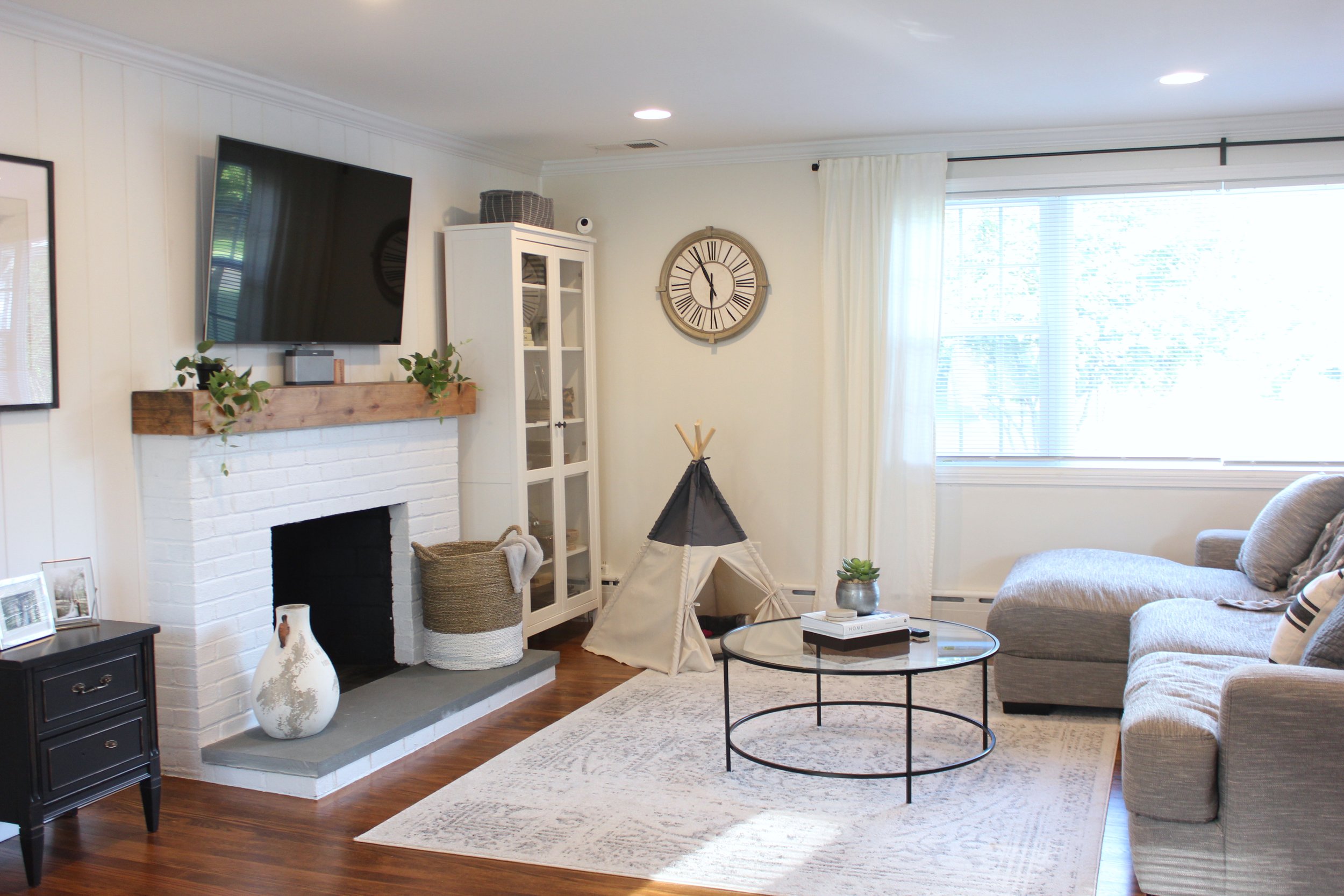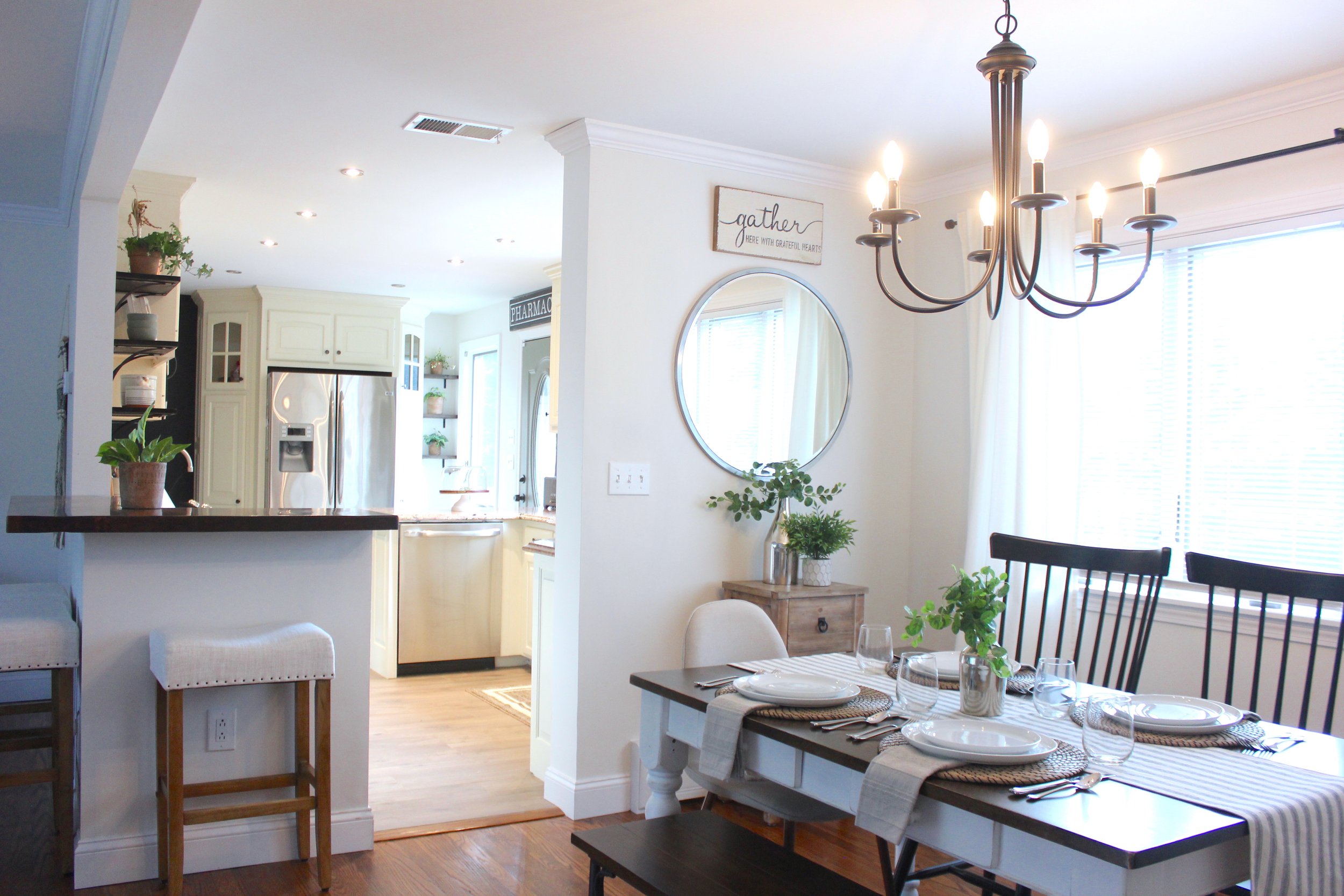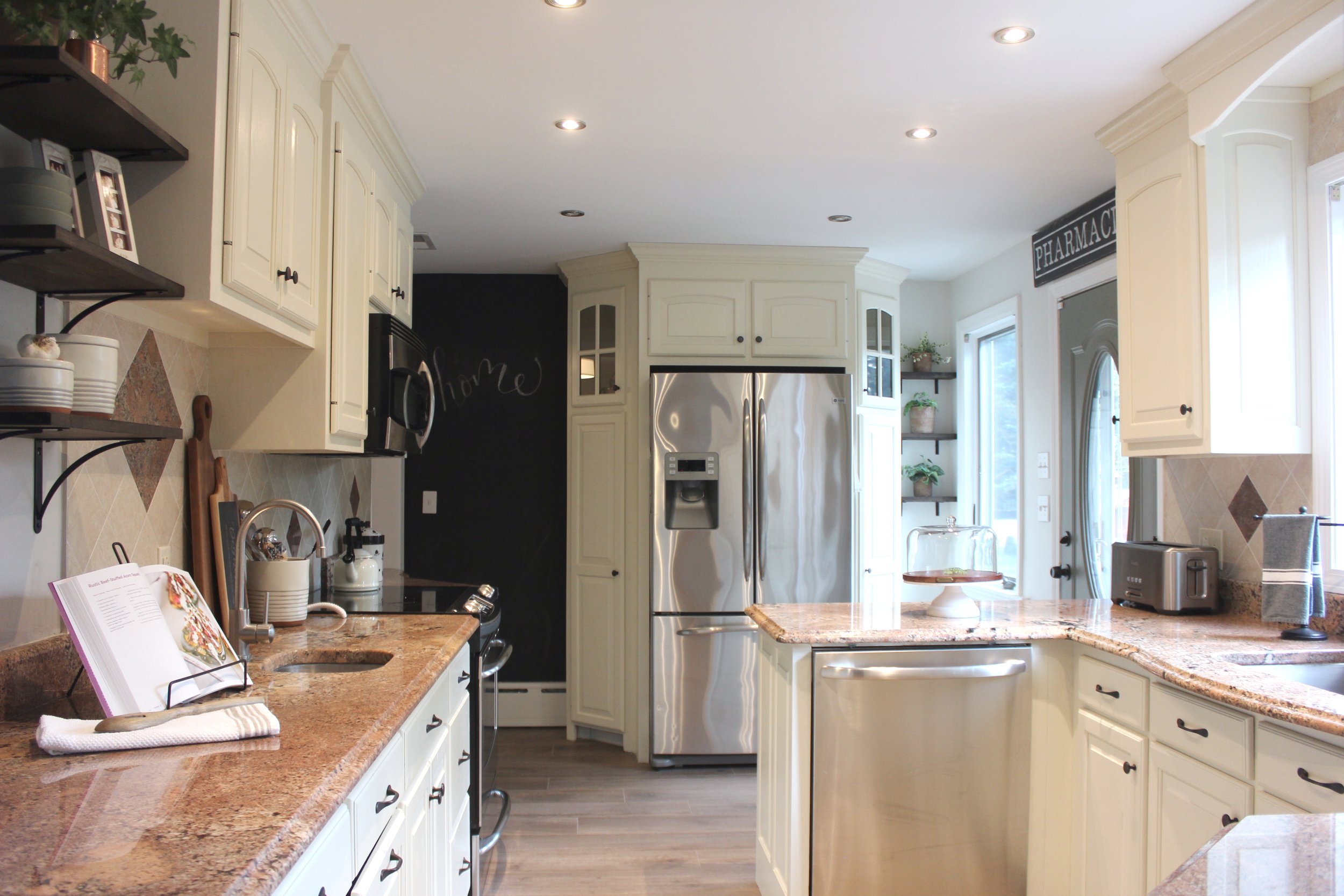
Farmington Remodel - Farmington, CT
About The Project
This full home remodel will always hold a special place in our hearts. It’s not only the first home we shared together, but the space that reignited our passion for real estate and interior design, giving rise to Digiro Homes.
You'd never know the exterior was once covered in pink paint and overgrowth. Updating the curb appeal of this sweet home to a neutral gray/green tone with black shutters made an extraordinary difference.
Inside, the floors were refinished throughout, and we created a drop zone right off the entrance to fully utilize and maximize the functionality of every square foot.
Light floods into this great room, and a traditional brick fireplace was given new life with a chunky oak mantle and stone hearth.
Walls were removed between the kitchen, dining, and living area to create a partially open concept, capped off with a custom solid walnut breakfast bar.
Taking down walls and expanding entryways allowed light to flood through the space, and the flow was planned out from the ceiling to the floor which was replaced with wood look porcelain tile that matched well with the refinished wood floors throughout.
Instead of a full-gut, we made cost-effective updates in this kitchen including working with the existing cabinets, countertops, and tile backsplash. Cabinets were painted a beautiful creamy white to complement the existing granite countertops and existing tile backsplash.
The main bathroom was fully updated from the top down, tweaking the arrangement of plumbing for better flow. This allowed for a double vanity, new slate look flooring, contrasting white vanity, subway tile, and wood accents that brought together a farmhouse vibe.
We packed character into every element of this design, mixing traditional style fixtures and furniture, original doors and hardware, with the needs of modern families.








