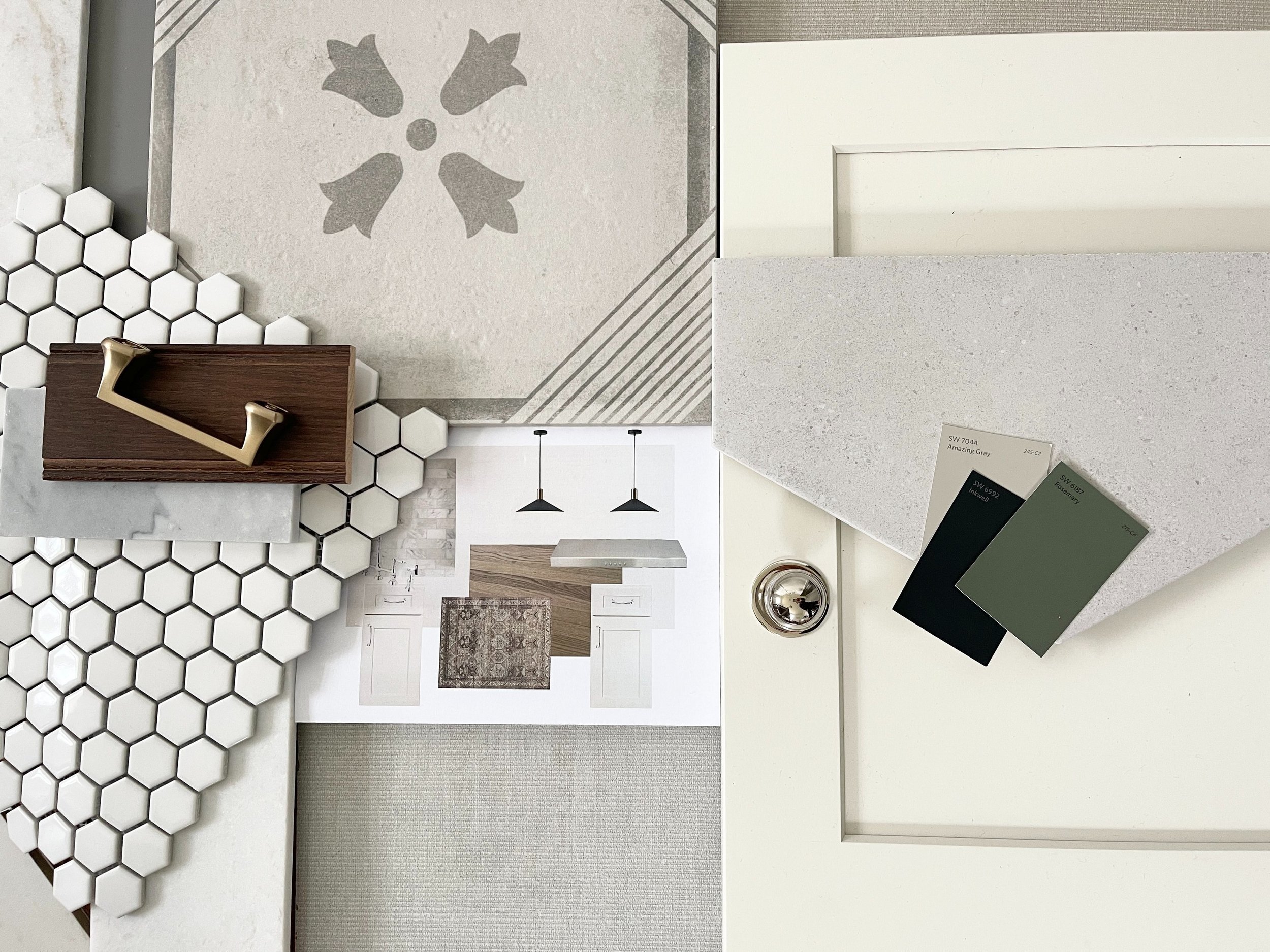
Bringing Your Home Renovation Dreams to Life
When starting a renovation, it is easy for clients to want to jump to the fun stuff - picking out colors, flooring, finishes, etc. We take the time to address functionality first. Even the most beautiful esthetics will never compensate for poor functionality of a design.
Our Design / Build Process
FUNCTION
We start here. In our initial consultation, we dive into how you currently use your space and the challenges therein. We work together to understand your lifestyle and how we can best design for it within your space.
Questions Include…
What is the daily flow?
Where do you enter?
Which areas create traffic bottlenecks?
Where is the “drop zone”?
Creative Solutions May Entail…
Finding unused or misused space
Taking down or relocating walls and doorways
Repositioning utilities
What we learn and plan for here will set the direction for both scope, budget, and design.
BUDGET
Now, we get down to brass tacks. This is where our unique expertise in flipping homes for a profit comes into play, and the design plan meets the spreadsheet.
We provide a detailed estimate that maps out each and every element of the project, from permits and building codes, to trades and tools, as well as furniture and finishes. Then, we leverage 2D floorplans, 3D renderings, gather samples and swatches to create a customizable plan. This allows us to work together to fine-tune esthetics and expectation to fit your budget.
ESTHETIC
Now, for the fun stuff. Creating a space that represents your style and personality is an essential part of the process and brings life to an important but flat project blueprint. After signing a Design + Retainer Agreement and securing a deposit, we get to work.
Together We Explore…
Which colors, materials, or styles do you gravitate toward?
Did a dream vacation destination spur any ideas?
Needs for durability or washability
How do you want your space to make you feel?
We collaborate using a project Pinterest board, allowing us to easily gather and share ideas, likes, or dislikes. From there, we gather all the elements to help you understand the various design principles we employ, and how we’ll use these to mesh disparate styles and ideas to bring symmetry, texture, and balance to the space. In this phase, we work with the client to further tune the scope, keeping you on budget.
BUILD
Once the final design, scope, and budget are approved and a contract is executed, renovation begins. During the process, we keep an open line of communication with our clients to ensure they are informed of daily progress, given opportunities to address any questions, comments, or concerns. We take special care in planning to minimize any delays or setbacks, especially as many of our clients live in and through the renovation alongside us.
Renovation + Design Project Gallery
Berkshire Remodel
Full home remodel
2400 sqft.
mid-century split level
3 bedrooms, 2 1/2 bathrooms
Farmington Remodel
Full home remodel
Ranch Style
Converted from 2 bed/1 bath to 3 bed/2 bath
1600 sqft
Batterson Park Remodel
Full Home Remodel
Ranch Style
1800 sqft
3 bedrooms, 2 bathrooms
Partially Finished Walk-Out Basement
























